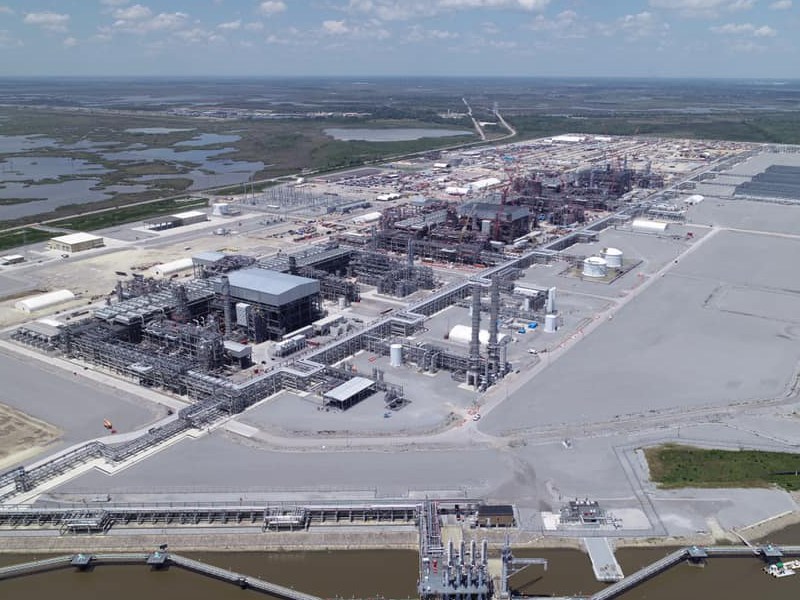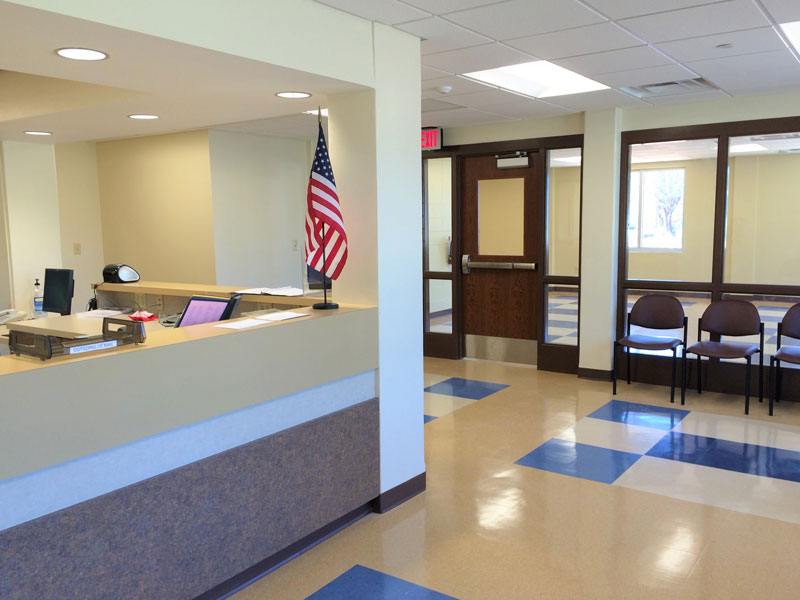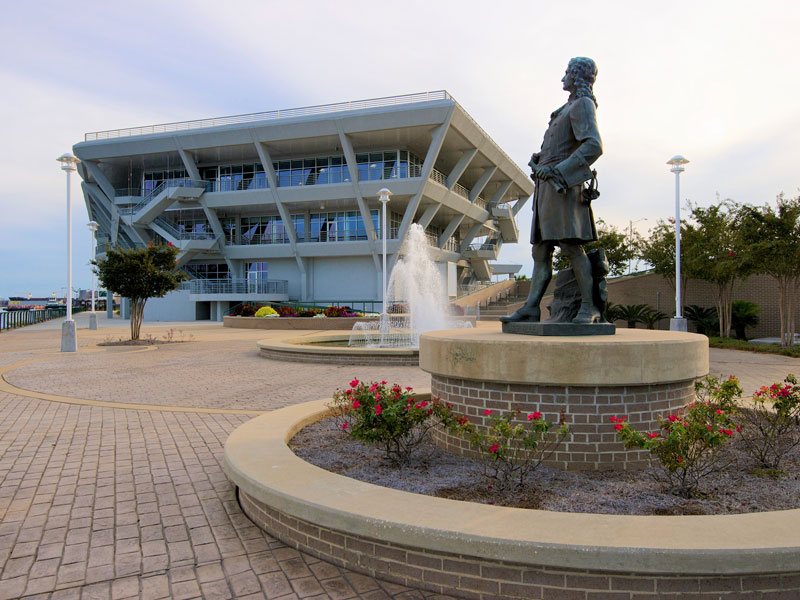Sustainability and steel are highlights of the administration building at a steel processing plant in Calvert, Alabama. Thompson Engineering provided engineering design and construction support services for the 78,000 sq. ft. administrative building, which houses 400 employees of various support divisions.
Our client requested a six-month, compressed design and documentation schedule to facilitate quick commencement of construction. A fast-track delivery system was implemented allowing earthwork and utilities to begin before the final building designs were complete. Other phases such as foundations and structural steel were all coordinated to compress construction as much as possible. Completed elapsed time for the entire design and construction phases of the building was 18 months from contract to occupancy.
The administration building is a single-story structure featuring system furniture workstations, executive workstations, a dining area for 200, and multiple conference rooms including a video-conferencing room that facilitates global communication. The design of the building features more than 20,000 sq. ft. of future expansion area, which was carefully planned with all necessary utilities and minimal obstructions. The parking area for this building also features a planned expansion for an additional 120 cars.
The architectural design, which was completed by Thompson affiliated company Watermark Design Group, features Leadership in Energy and Environmental Design (LEED) elements and, of course, uses steel as the signature building material.
client
THYSSENKRUPP STEEL USA
location
CALVERT, ALABAMA
market
INDUSTRIAL
Service Specialties
- CIVIL
- STRUCTURAL
- GEOTECHNICAL
- SURVEYING
- CONSTRUCTION MANAGEMENT
- ARCHITECTURE
(Provided by Watermark Design) - INTERIOR DESIGN
(Provided by Watermark Design) - LANDSCAPE ARCHITECTURE





