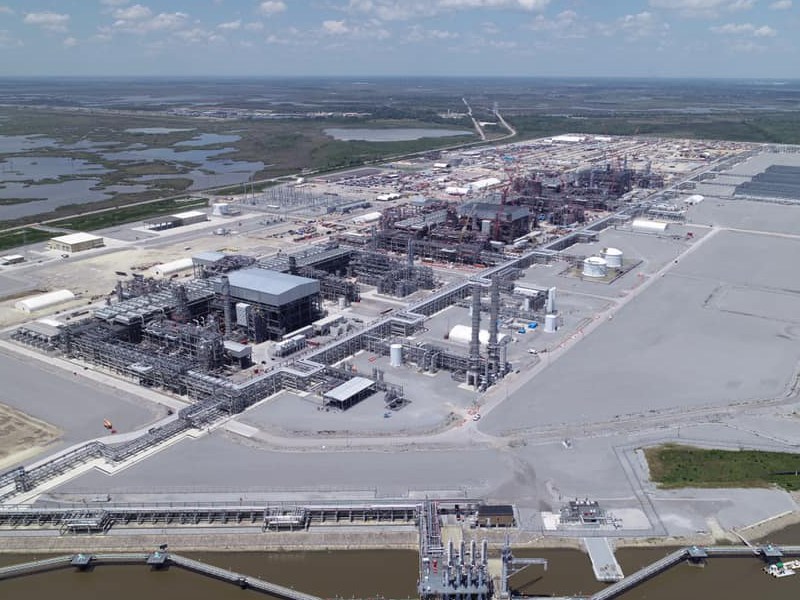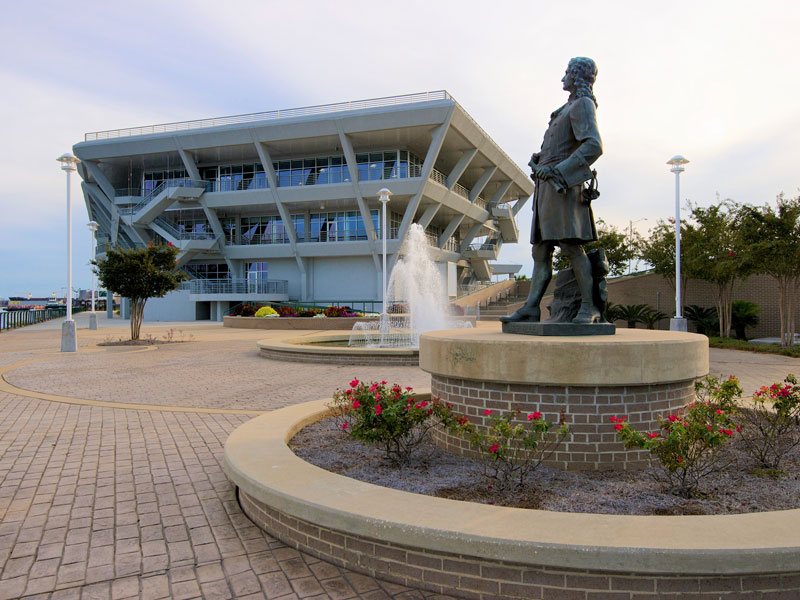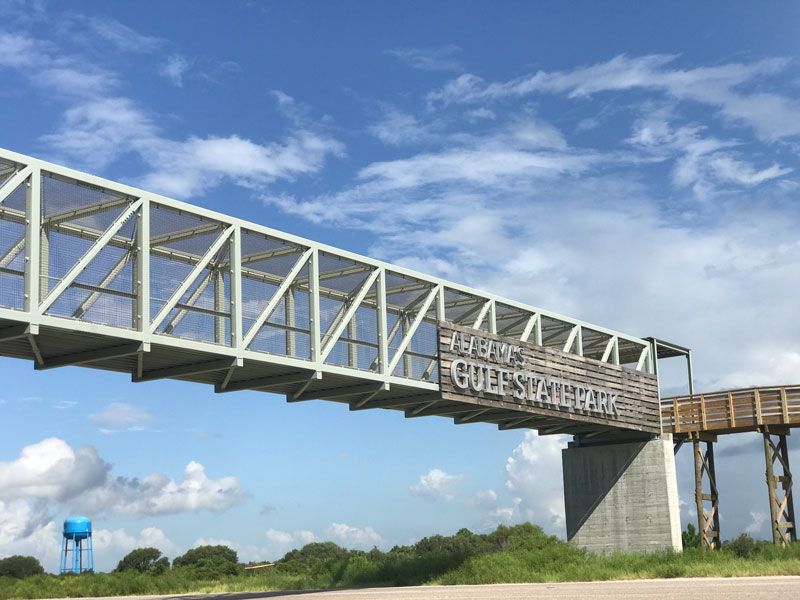
Phillips Preparatory School is a single-story, concrete-framed building constructed in the late 1950s. The main building is approximately 84,400 square feet and consists of two main classroom wings, a media center wing, and a kitchen/cafeteria wing. These three wings are tied together with an interconnecting main corridor. A gym/locker room wing is also located in the main building, but was only accessible by an exterior covered walkway. A detached classroom wing was added in the late 1990s.
Our work involved a comprehensive renovation of the main building and campus. Upgrades included the addition of a 3,000 square foot band room and an extension of the main corridor for access to the gym, additional storage for the kitchen, and an entry feature to define the new entrance to the building.
The renovation included reroofing and replacement of existing exterior walls to provide a building envelope that meets current code requirements; replacement of all interior finishes; replacement of the HVAC system; electrical system; domestic water system; sanitary sewer system, including tie-in to the utility systems; and installation of a fire suppression system.
The work was divided into phases and the phases were scheduled to allow the school to remain operational for the duration of the construction period. Unforeseen conditions including deficiencies in the original construction, above normal rainfall, and material supplier issues due to a plant fire required coordination with the principal and modifications to the phasing plan and schedule to keep from having to extend the contract time.
client
MOBILE COUNTY PUBLIC SCHOOL SYSTEM
location
MOBILE, ALABAMA
market
STATE & LOCAL
Service Specialties
- CIVIL
- STRUCTURAL
- GEOTECHNICAL
- ARCHITECTURE
(Provided by Watermark Design) - INTERIOR DESIGN
(Provided by Watermark Design)





