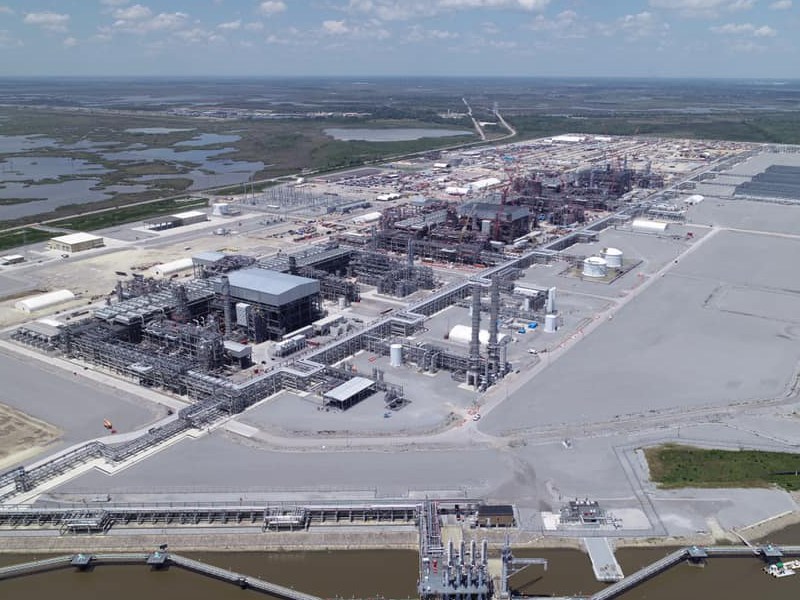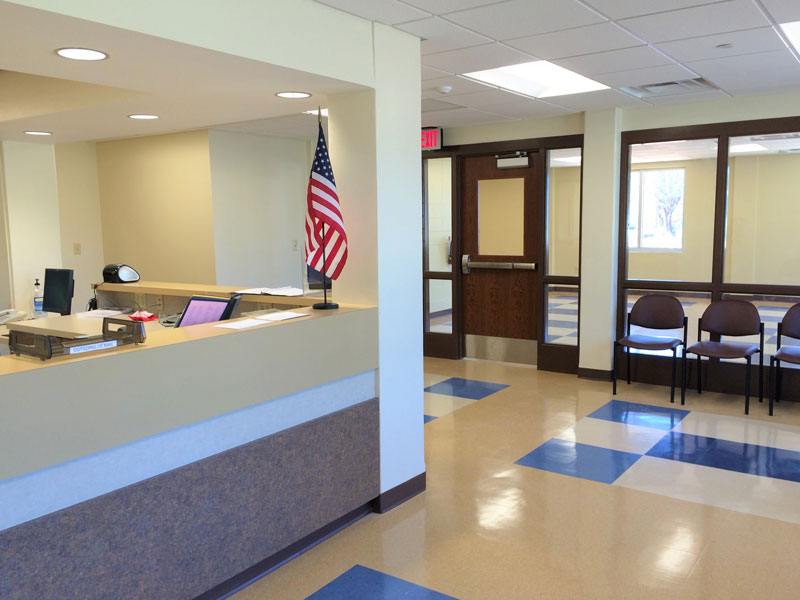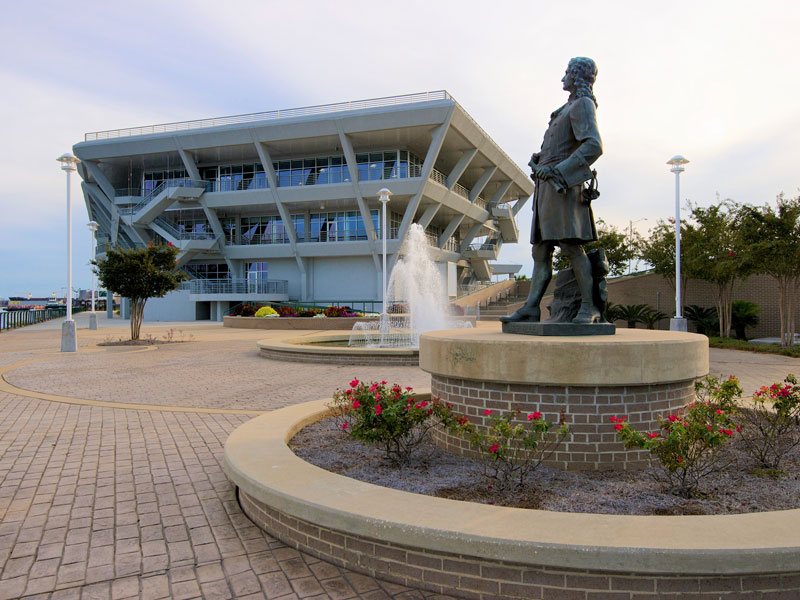
Until a major renovation in 2012-2013, B. C. Rain High School looked much as it did when it was built in the early 1960s. Upgrades over the school’s first 50 years consisted mostly of the addition of window air conditioning units and information technology upgrades, the latter being implemented by surface mounting a bundle of wire below the ceiling of the corridors and branching into the classrooms.
At more than 111,000 square feet, the school incorporates several building groups. Our scope of work included architectural and engineering services for a comprehensive renovation of the existing school and a new Health and Fitness Center addition.
Renovations
Architectural services included an exterior facelift to update the appearance of the buildings and remediate years of environmental and human abuse. Changes to the functional aspects of the facility ranged from accommodating the needs of the physically disabled to completely new HVAC, electrical, and communication/IT systems. A full-coverage fire sprinkler system was installed to upgrade the facility to meet current code. All interior spaces from floor to ceiling received new finish materials to complete the overall renovation.
A challenging aspect of the project was the requirement for the existing facility to remain in operation during the renovation project. This required an intricate phasing plan to maintain function and life safety for the occupied buildings as well as minimizing disruption as renovated buildings were brought online with new utilities and systems while maintaining existing utilities and for the buildings that are to be renovated in later phases.
Addition
A 6,000 square foot Health and Fitness Center addition was built to enhance the physical education curriculum and to provide updated facilities for the sports programs. This addition made use of an existing breezeway as a central access corridor for the sports programs and has direct access to the ball fields.
The facility provides a strength training room, locker room, showers, classroom, and offices. To save money, the design was a substantial reuse of a building design used at several locations in the Mobile County Public School System. Modifications were made to the exterior walls and roof to give it a similar appearance to the newly renovated buildings on the campus. Interior finishes were also adjusted to match the materials and finishes used in the renovation work at the existing buildings. Making this an addition rather than a free-standing building allowed power, gas, chilled and hot water, domestic water, and fire water to be tied to the new systems above the ceiling in the existing building. This simplified construction and reduced costs by reducing the number of underground utilities, eliminating a fire sprinkler riser and fire alarm control panel, and reducing the scope of the electrical service entrance.
client
BOARD OF SCHOOL COMMISSIONERS MOBILE COUNTY
location
MOBILE, ALABAMA
market
STATE & LOCAL
Service Specialties
- CIVIL
- STRUCTURAL
- GEOTECHNICAL
- SURVEYING
- CONSTRUCTION MANAGEMENT
- ARCHITECTURE
- INTERIOR DESIGN





